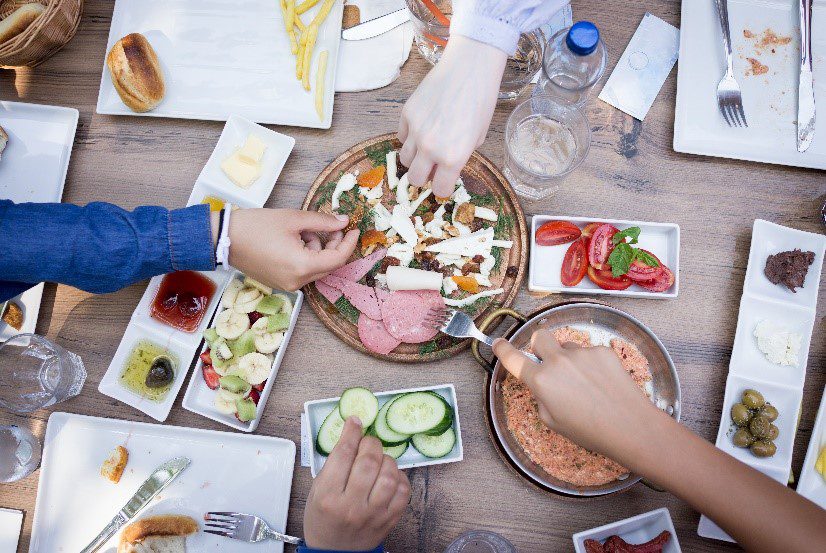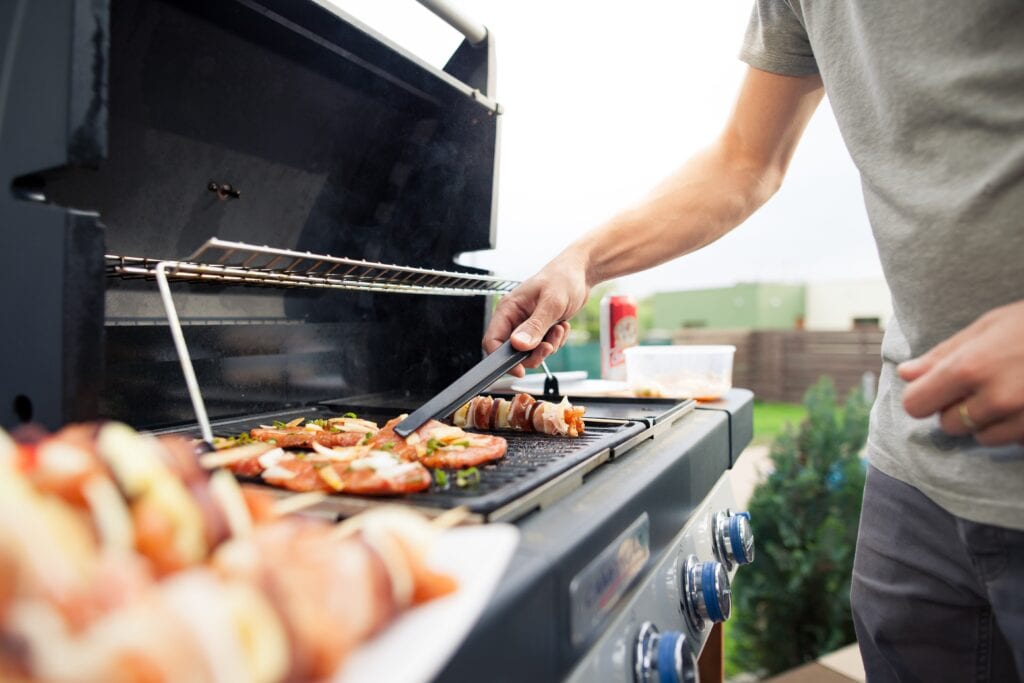Chapter 1 – Outdoor Kitchens
Having an outdoor cooking station is a luxury that most homeowners and grilling enthusiasts only dream of. Being able to cook, entertain, and store food all in one outdoor area is a useful amenity to anyone looking to increase the value of their home or to improve the amount of quality time that is spent with their family. When you work with LanChester Grill & Hearth to design your outdoor kitchen, that dream can easily become a reality.
Now that you’ve determined you want to make the investment in an outdoor kitchen, there are a lot of seemingly daunting tasks that go along with the decision-making process. In this first chapter of our outdoor kitchen post series, LanChester Grill will walk you through how to hone in on optimizing the function and location of the cooking station in your new outdoor kitchen.
Determine Your Needs
The first step to planning your outdoor cooking station is to determine everything that you need before you get started or make any purchases. We’ve put together a list of common questions to ask yourself, but we suggest keeping your own list in addition to this one to help make the planning go as smoothly as possible.
Establishing a Budget
If you’re only seeing dollar signs around every corner of the planning process, take a moment to step back and actually assess all of your outdoor cooking essentials. Is it necessary to have that extra storage cabinet, or are you close enough to your indoor kitchen that you can keep things consolidated to another area? Put a cap on how much you want to spend and plan within those means—and don’t forget to ask a professional for more help on how to contain costs.
Connecting to Utilities
A big factor in your outdoor kitchen plans that most people forget about is figuring out the cost of running utilities to your kitchen. Unless your outdoor entertainment space is close to your current kitchen or other utility lines, installation costs may come into play. Whether it’s gas, water, or electric, we advise discussing this with one of our professionals to determine where your current utility connections are located.
What Drainage Will You Need?
The plumbing needs of your outdoor kitchen can be another big cost dynamic if you’re not careful with your outdoor kitchen plans. Determining if you need both hot and cold water to run, where the sink will drain to, and adhering to any local codes are all things to ask your contractor about.
What Kind of Shelter Will You Want?
Having an outdoor kitchen also comes with the problem of facing the elements. Certain appliances may need some kind of cover if they’re going to withstand any storms—will you need partial cover, full cover, or maybe no cover at all? If your space is going to be used for entertaining, you may want cover to simply have an escape from the summer sun as well. Coverage can come in the form of a roof, awning, or pergola—ask us what we think will work best for your layout.
What Kind of Cooking Do You Want to Do?

How Many People Do You Plan to Cook For?
Depending on the size of your family, you may need to plan for more entertainment or seating space for your outdoor area. If you plan on hosting larger get-togethers, allowing enough space for tables and chairs is essential when planning your design. Make sure you plan for enough walking space, as well, and don’t block any appliances or cabinets from opening.
How Much Prep Space Will You Need?
Are you one of those people who tends to spread out and make a huge mess while cooking? Or maybe you’re a bit neater and tend to clean as you go so you have more space to cook? Either way, think about how large you need your prep stations to be. If your outdoor kitchen is close enough to your indoor one, you may not need a huge amount of counter space. On the other hand, if you plan on storing food outside, having a larger prep area may be easier so you’re not running back and forth between counters.
Finding the Best Location
Figuring out the layout of your outdoor kitchen plans is not necessarily as simple as drawing up where you want your appliances and storage. Before you even get to that step, you’ll need to decide on the location for your new outdoor entertainment area, and there are a few things to take note of as you plan it out.
Estimating How Much Space You Need
If you’ve been following us along in this post step by step, you should already have a list of needs and considerations that you’ve jotted down. Once you’ve done that, you can better estimate how much space you’re actually going to need. Not only that, but once you know what you’re going to primarily be using your space for, you’ll be able to come up with an optimum flow that makes sense for your needs.
Determine Your Local Building Codes
If you’re working with a contractor, it’s likely that you won’t have to worry about figuring out building codes yourself. But if you’ve decided to do a DIY outdoor kitchen (or at least parts of it), you’ll need to make sure that any work you do adheres to your local building codes and regulations. The professionals at LanChester Grill can help you no matter what step of the project you’re on.
Assess Potential Problem Areas
Sometimes we only think of problems after they’re already in place, but if you take the time to preemptively assess potential issues, you can save yourself a lot of money down the road. Here are a few common problems that may arise:
- Property Water Drainage: You don’t want to cause any water damage to your deck or outdoor area, so make sure there are no areas where water could possibly pool. You may need to level out the ground before you start building to ensure all of your water drains away from your home and cooking areas. Also, make sure your drains hook up to the proper systems and call in an expert if you’re not sure what you’re doing.
- Levelness of Ground: As we just mentioned, making sure the ground your outdoor kitchen is on is level is very important. Remember, it doesn’t all have to be on one tier. Depending on what you’re installing or how you plan on using your area, you can always add stairs to a surface instead of excavating your entire yard.
- Distance for Utility Hookup: If you’re running water, gas, or electric out to your kitchen, you’ll want to check if your utility lines are easy enough to run to the designated areas when you’re designing. Also make sure to plan for plenty of outlets so that any plug-in appliances you use won’t have to be carried around to different parts of your kitchen area.
Once you have planned the potential layout of your kitchen and figured out any other outdoor kitchen essentials, get in touch with LanChester Grill & Hearth. We’ll work with you every step of the way to make sure your outdoor kitchen plans become a reality.
We also invite you to check out Chapter 2 in our outdoor kitchen planning series and contact us if you have any questions!


